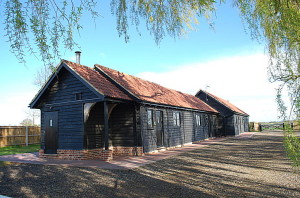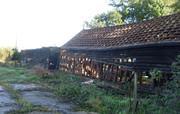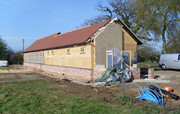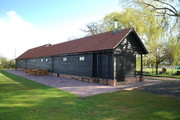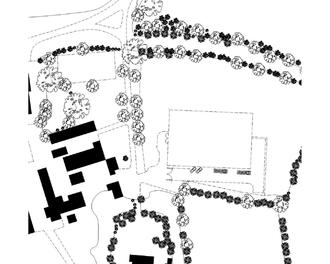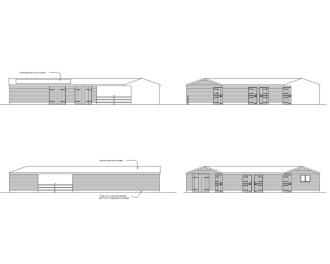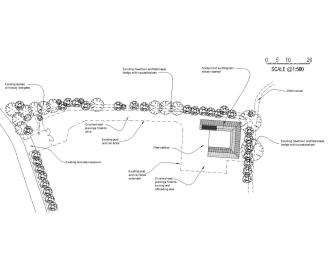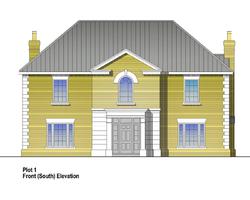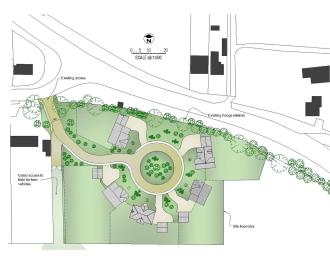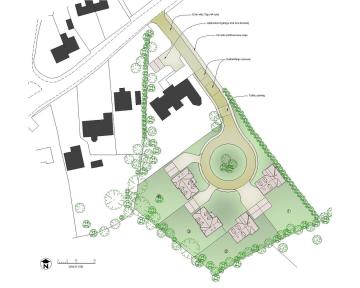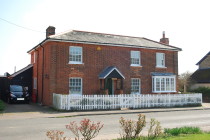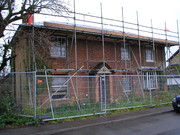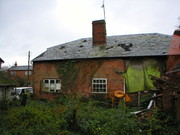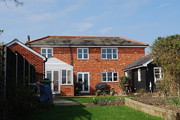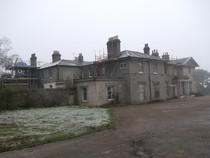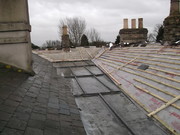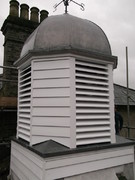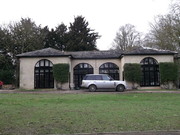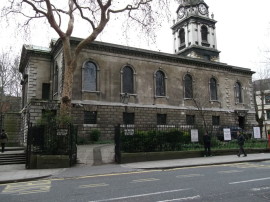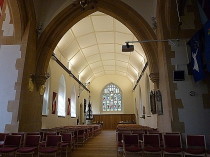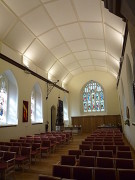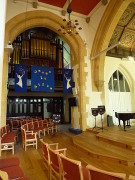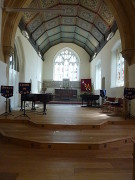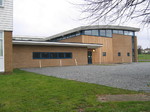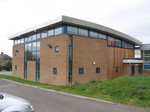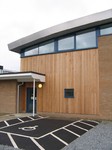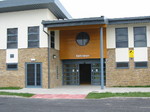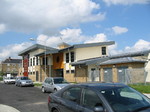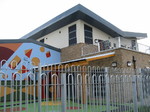Experience
We have a wide range of experience including;
Residential - houses, flats
Community - museums, village halls, sports pavilions
Ecclesiastical - churches, Parish halls, church centres
Education - nursery, primary, secondary, sixth form, adult, special needs
Including Diocesan, State and Private estates
Commercial - workplaces, offices
Healthcare - nursing homes
Agricultural - conversions to residential, live/work, change of use
Equine - stabling, facilities for horses and riders, maneges and exercise arenas
Condition surveys - including Quadrennial Surveys
Selected Projects
Here you will find a small selection of our projects.
Refurbishment and alterations to a Grade II Listed village house
Full refurbishment and alteration of a part timber framed Grade II Listed private dwelling including;
- formation of four new bathrooms
- external refurbishment of chimneys, roof, brickwork and windows
- conversion of attached outhouse to form a kitchen and family room
- new landscaping scheme and entrance wall/gates
- new orangery
Extension and full refurbishment of a former mill house
Barn conversion to holiday lodges
Equestrian Projects
Georgian style houses
Planning Permission for two new detached georgian style houses.
Small estate layouts
Layouts for developments of 2 - 6 plots for pre-application and planning applications.
Refurbishment and extension of derelict village house
Additional photos of this project:
Roof repairs to a Grade II Listed country house and Coach House
Church Projects
Refurbishment of a London churchyard
We have provided conservation advice to the design team and Statements of Significance and Heritage Statements to support this project on a Grade I Listed church in central London.
Project includes:
- Reconfiguring of churchyard paths and open spaces with new paths and planting
- Refurbishment of perimeter walls and railings
- New open play area
The project is a collaboration between the church and the London Borough of Camden to improve the public open space and to make it more open and welcoming to users.
Refurbishment and re-order of a country church in Essex
Brief included
- Removal of old pews
- New insulated limecrete floor slab with oak boards and underfloor heating
- New sound desk, dais and boiler room
- New meeting room, kitchen and toilet facilities
- New AV system
This exciting project has been awarded a Merit in the Advisory Committee for the Care of Churches Design Awards 2013.
Additional photos of this project:
Education projects
We have been involved with a number of education projects, both traditionally procured and Design and Build, covering a wide range of types from Nursery through Primary and Secondary to Sixth Form, Special Needs and Adult Education.
Our experience covers state and private sector and Diocesan schools.
New ICT Faculty and multi purpose block for a secondary school in Essex.
The block comprises two classrooms, an innovative double height space with teaching balcony enabling the teaching of either large or small groups, a central street space which can link two classrooms together and separate toilet facilities.
The main double height area also doubles as a lecture/meeting space. This space can be converted into four separate classrooms if required in the future.
A new multi purpose facility for a Local Authority in Essex, procured under Design and Build.
The building provides a nursery/creche, library and resource facility, offices, meeting spaces and adult education facility.

